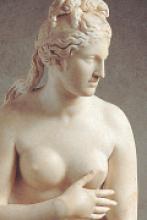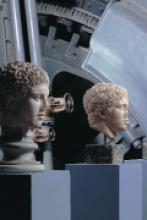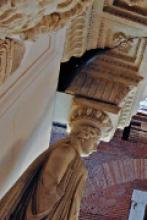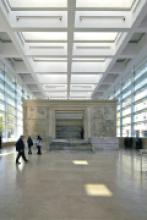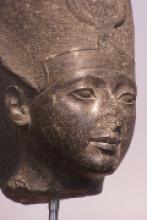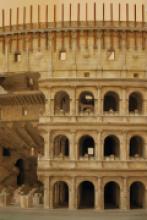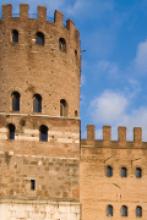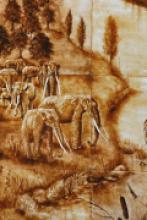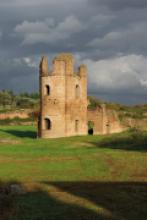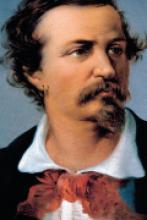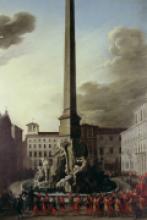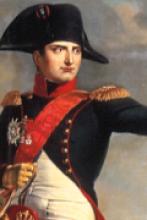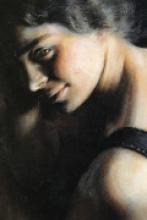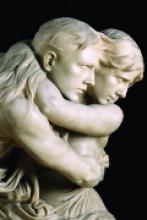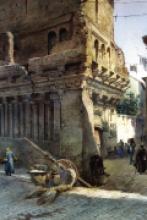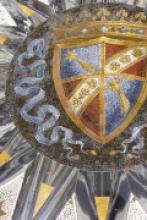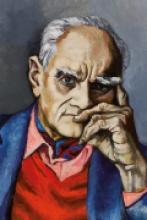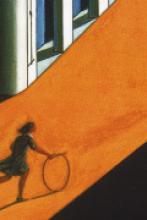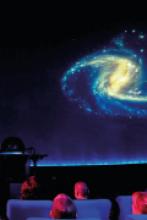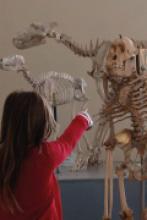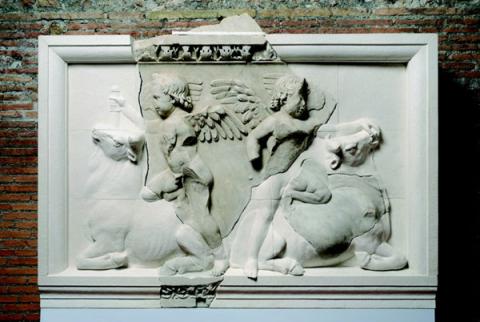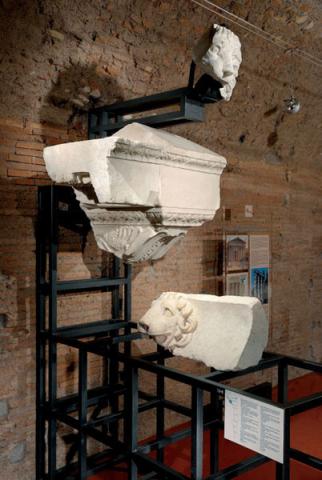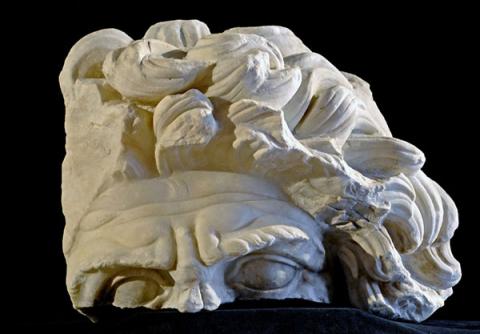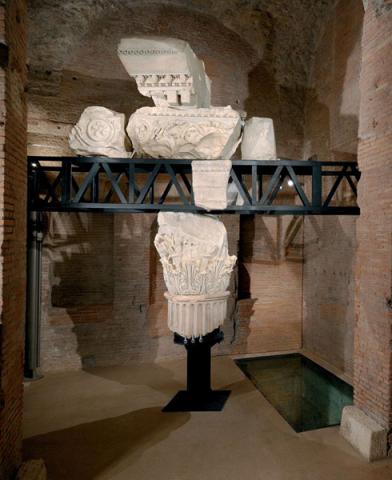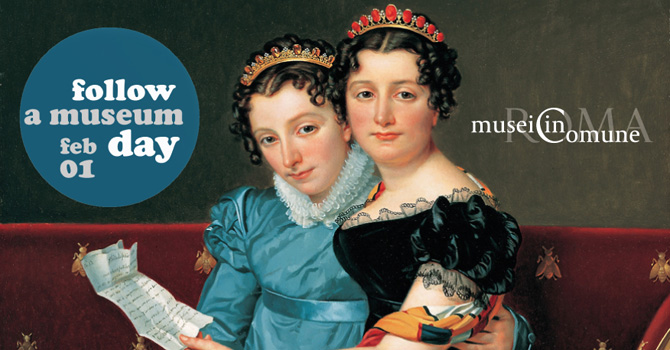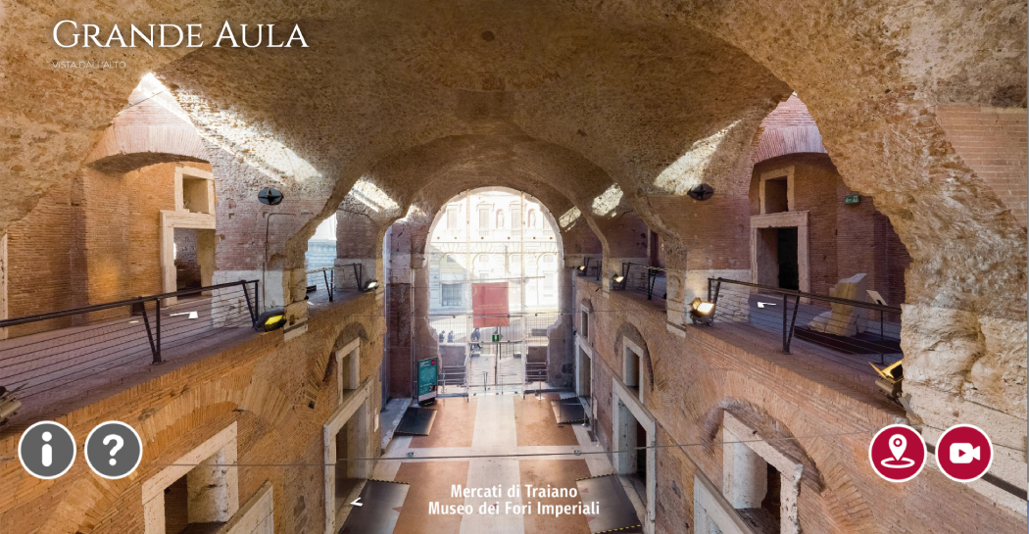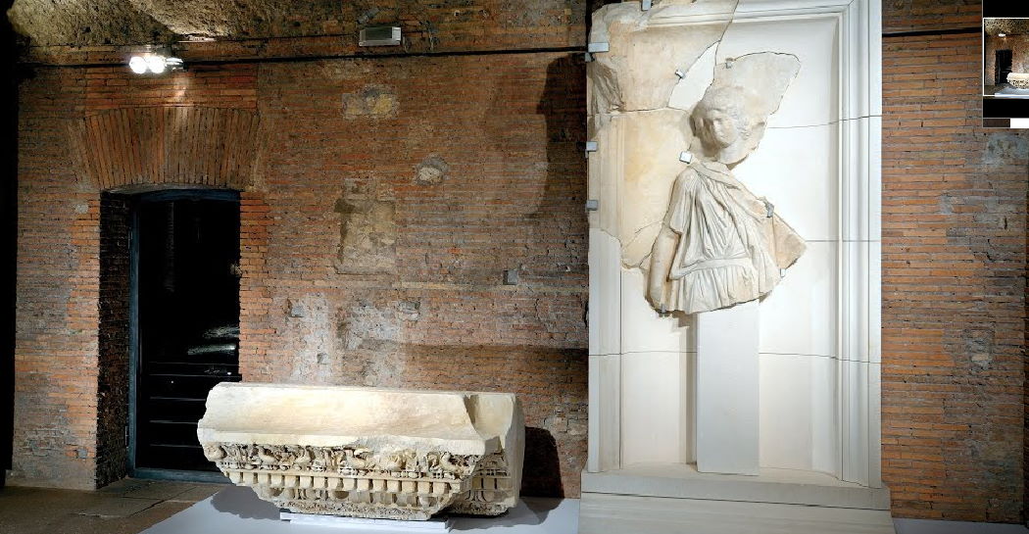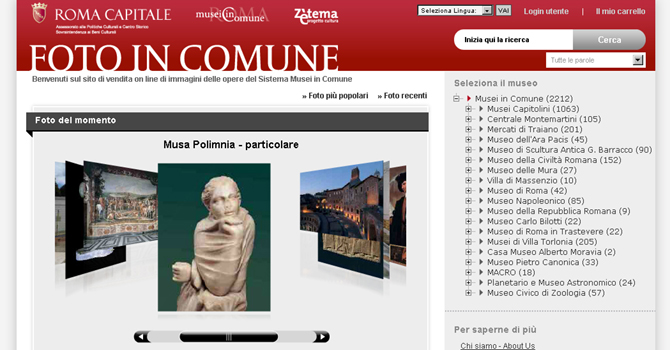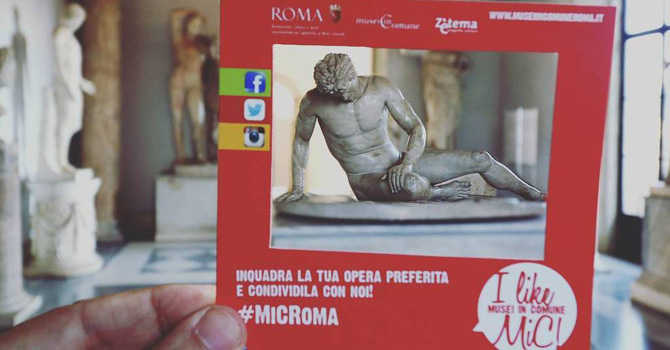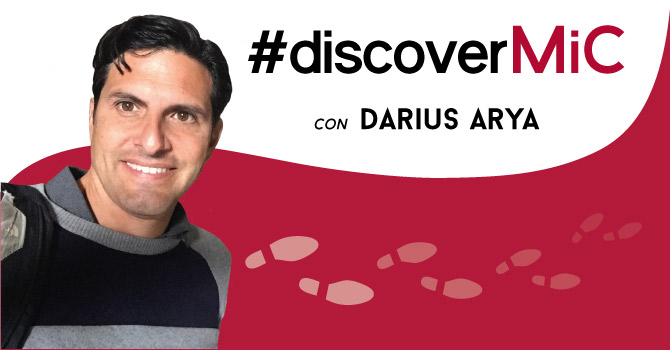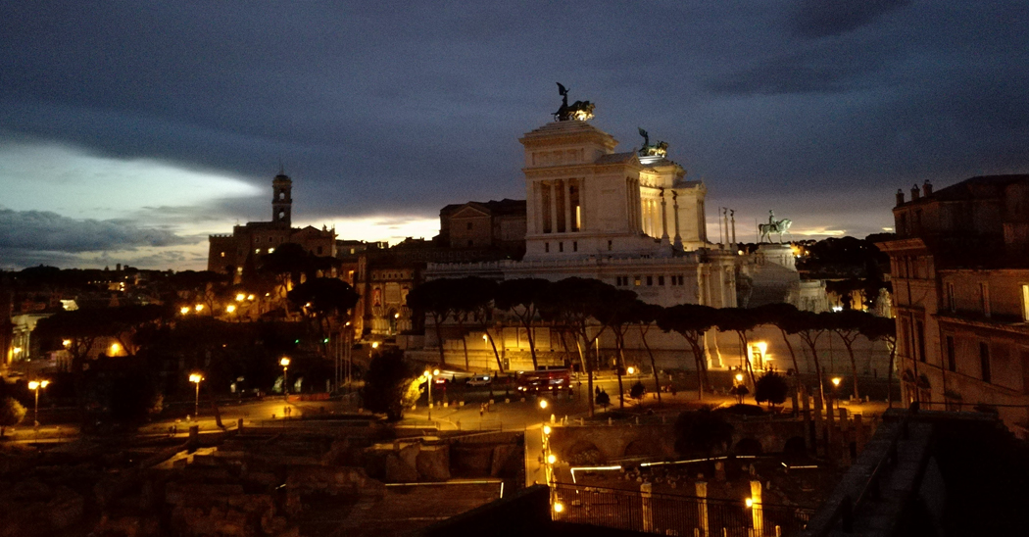Greater Semi-Circle
The Great Hemicycle was the part of the complex in most direct contact with the Forum of Trajan. This privileged proximity is shown in the particular care given to the brick work and the decoration on its celebrated façade.
The semi-circular shape resulted both from the presence of the forum’s concentric exedra (semi-circular recess) and the need to build an efficient containing structure for the hillside cutting. The cutting’s steps were occupied by structures with progressive depth as they rose to higher levels. Two stairs sited on the extremes ensured vertical linkage in this once unusable section of land.
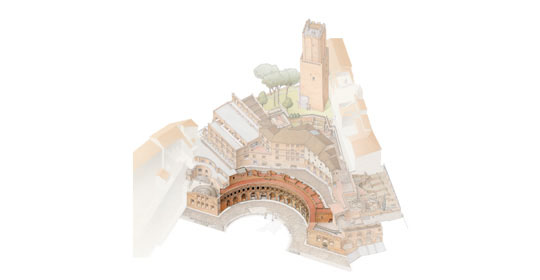
At forum level eleven shallow areas opened up, which were covered with little barrel vaults hidden by the typical façades of the taberna. Their rooms had black and white mosaic paving laid in a geometrical pattern, which is a feature dated to refurbishments done during the Severan period at the start of the 3rd century AD. On the walls are the remains of frescos that probably come from the same period as these too have a geometrical pattern. Also conserved are the remains of mosaics of a similar design but with a different frescoed decoration that most likely come from Trajan’s time.
The second floor had a semi-circular corridor covered by a barrelled vault. It had herring bone paving, took light from the façades’ open windows and off it were a series of areas also with barrelled vaults that were rebuilt in modern times.
The third floor, which was an external terrace, was most probably a service route. A series of areas in the main section, which have not survived in their elevated position, opened up onto the via Biberatica and were originally equipped with internal lofts.


